This house model is entirely different from the previous thermocol model house. Main difference here is that the roof is not slanted instead it is a flat one. I have added few things like balcony, decorated door mantle with a small slanting roof, staircase to reach the roof terrace, gate for compound and a over head water tank.
Here, I am posting the snaps of the model at its different stages.
After adding the colors:
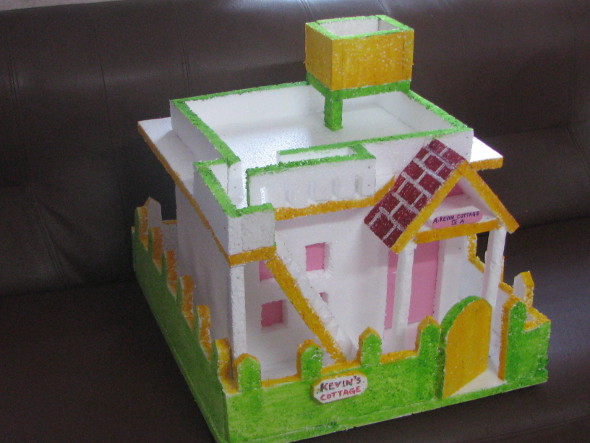
Before the front door, I have added a grand entry(just the way I used to call that, silly me!) with a slanting roof mantle supported by two pillars. This mantle is painted with brick red color and vertical white stripes in between to resemble real tiles.
Here I left the staircase open with no side walls on purpose, as it will hide the steps. The small balcony balances the staircase and the mantle. Again, the staircase is supported by a column while the other side rests on the main wall.
Leave me a comment or a suggestion if you like this model..

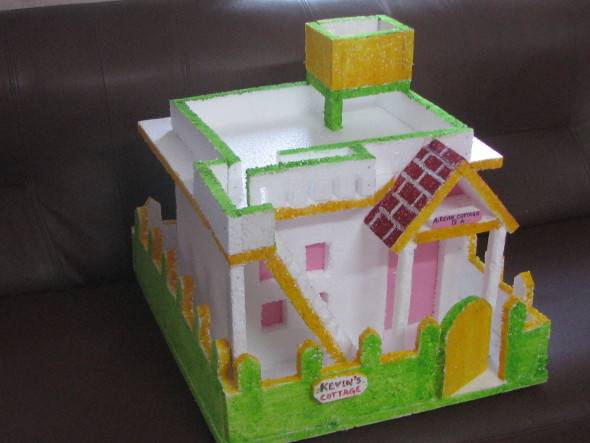

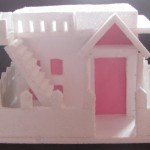




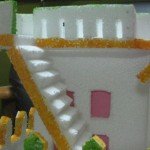
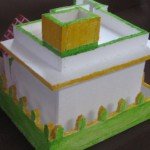
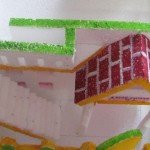

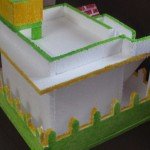
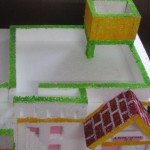
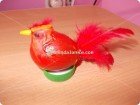
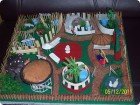
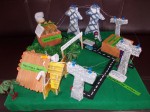
Thanks for sharing
Good
Thanks the visiting!
It’s awesome. Very useful to school project
Thanks, Sujana!
Excellent works…..need its making process…..
Thanks for the mail…
Actually I was so hasty in completing this model, so couldn’t record the step-by-step progress. Anyway, I will give you tips on how-to make this… okay?
Steps:
1. Take four pieces of equal size thermocol and make one square box(four walls); Before attaching the front piece, cut windows and paste colored chart on the back.
2. On the same piece, cut an opening for main door and paste colored chart on the back.
3. On top of this box(four walls), paste one bigger square piece approximately 2 inches over on all sides.
4. On top of this plate, paste a small railing or wall(parapet wall) on all three sides except on the front.
5. Make stair and balcony by referring the pictures and attach these to the house.
6. Also make the main door mantle(triangular roof) and pillars..fix it with the house.
7. Fix overhead tank on the back wall which is also a hollow box with two pillars.
8. Add compound wall and door.
Hope this helps… 🙂
it is very helpful
Great help. Saw your YouTube video. Now found the page. Will post the picture of the model my sister created for her child . thanks
Thanks Santhosh…pls post your picture..I will publish it on your behalf…very happy!
I did the the same model I got the exact same thing which was in the image
Thanks!…really happy to hear this…
Hello
Sir plse send me the procedure for making this house my email id is pushpinder97@gmail.com
Hi Ajay, I didn’t take the step by step pictures of this model as I was making this in hurry for a school project. I am planning to make one flat roof with neat tutorial soon.
Thanks
Bahut bekar
i want to learn step by step to make this beautiful hose
pl how can i get the vedio?????
Thank you so much, great help to me, now I start to process same house for my sister kid.
Very nice………
……….
Hi I like your home. I wants to make also. Please give what size square cutting you taken for the wall?
This is very nice house